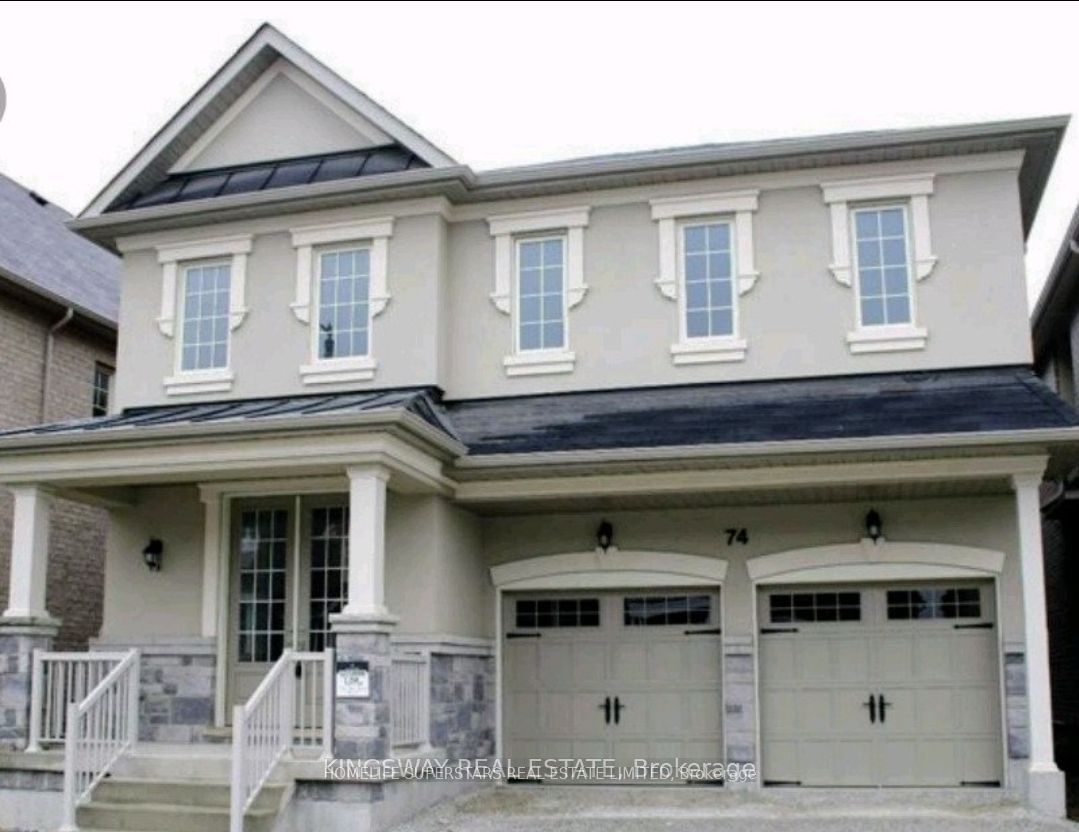$3,900 / Month
4-Bed
4-Bath
2500-3000 Sq. ft
Listed on 1/1/25
Listed by HOMELIFE SUPERSTARS REAL ESTATE LIMITED
Beautifully Upgraded Detached Home, 8 Feet Tall Front and Interior Doors Through Main Floor, New Window Coverings, Porcelain Tiles Through Main Floor, Modern Rectangle Handrail With Iron Pickets Stairs, Custom Kitchen Cabinetry With Iced Almond Granite Stone & Matching Backsplash, Undermount Sink In Centre Island, Smooth Ceiling 9 Feet Main Floor, Top End 4 Door SS Fridge, Frameless Glass Shower Master Ensuite,2 Sinks Shared Washroom, Huge Backyard Deck
Exterior Portlights, Upgraded Ceiling Light Over Island In Kitchen, Extra Ceiling Light Abv Foyer On 2 Way Switch, Top End SS Fridge, Stove, Dishwasher, Washer & Dryer
To view this property's sale price history please sign in or register
| List Date | List Price | Last Status | Sold Date | Sold Price | Days on Market |
|---|---|---|---|---|---|
| XXX | XXX | XXX | XXX | XXX | XXX |
W11904570
Detached, 2-Storey
2500-3000
8
4
4
2
Attached
4
6-15
Central Air
N
Y
N
Stone, Stucco/Plaster
N
Forced Air
Y
90.22x38.06 (Feet)
Y
